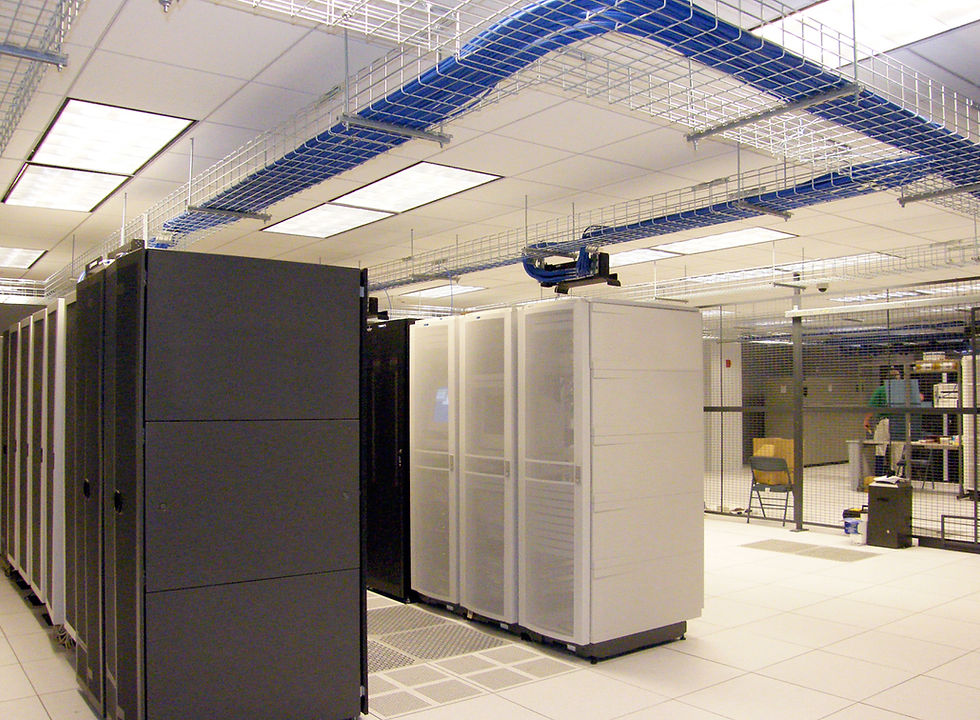top of page
LAMBERT Architecture + Interiors
418 N. Marshall St., Ste. 200, Winston-Salem, NC 27101

+ Confidential Data Center
Incorporating current best practices, this medium power, N+1, data center includes remote power distribution cabinets (RDC); a clearance and usage-based rack layout; and separate cooling and heat rejection aisles. The data center and lab are scalable to 90W per sf and encompass 5,000sf of 18” raised flooring. The glycol HVAC system employs fully-redundant, rooftop-mounted, drycoolers; a glycol pumping system; and redundant CRAC units located within the data center.

.
Overhead cabling sits neatly above the server rows, while a usage-based rack layout lines the space.

.
bottom of page
